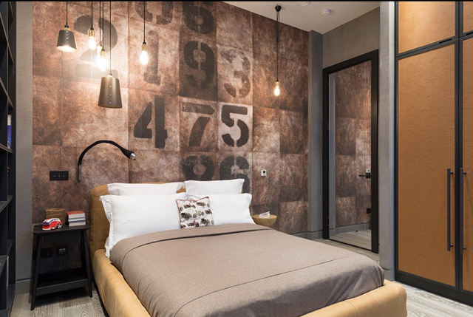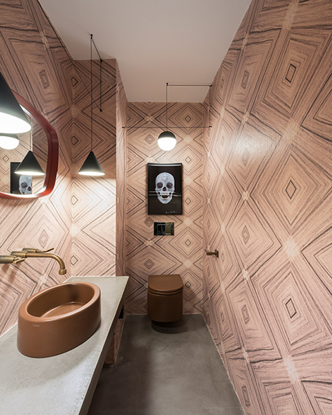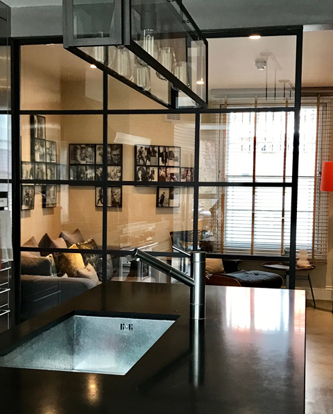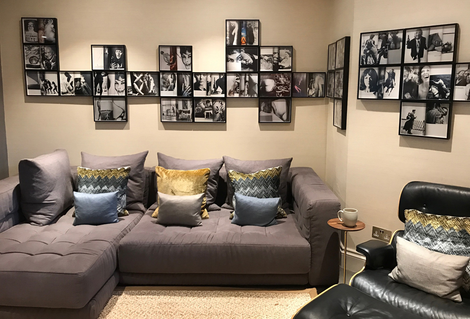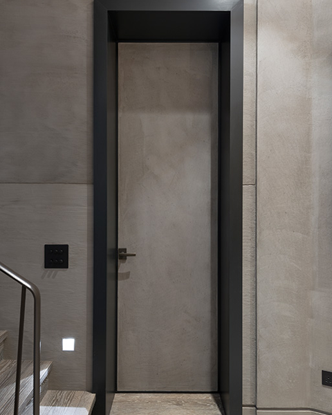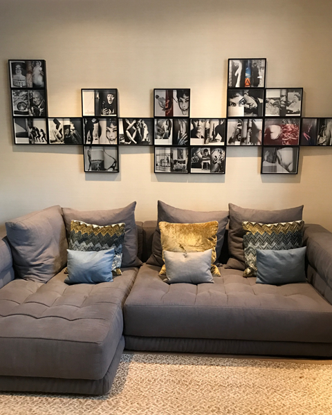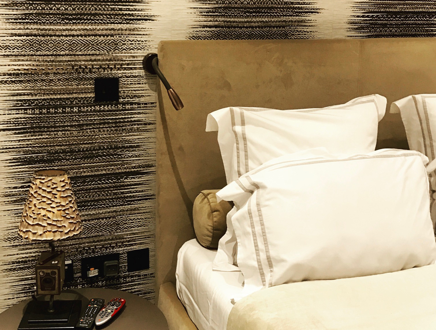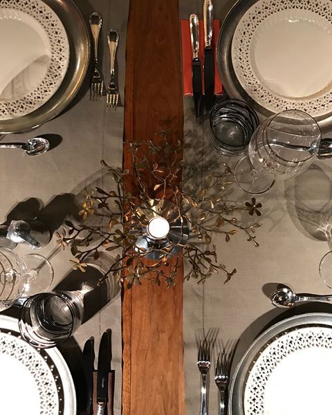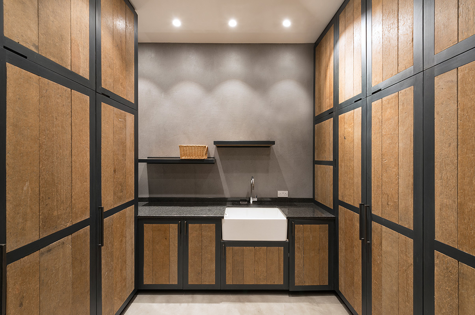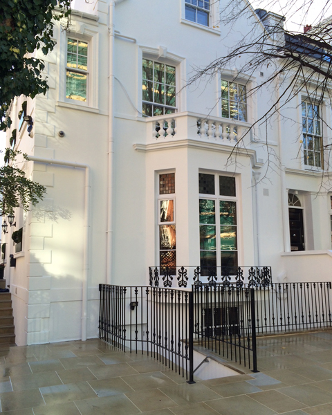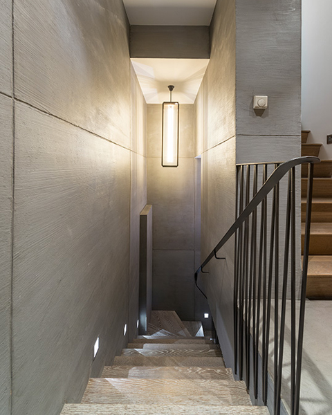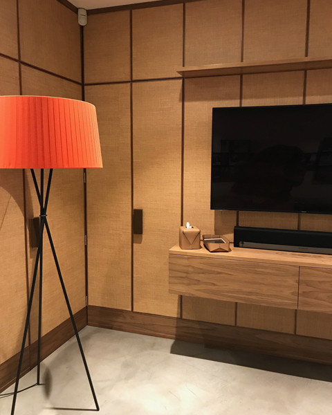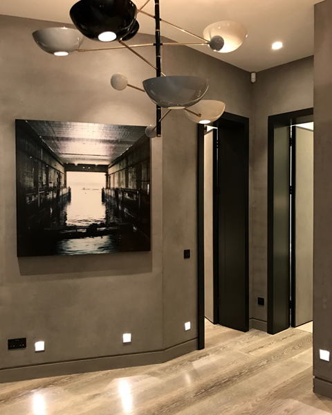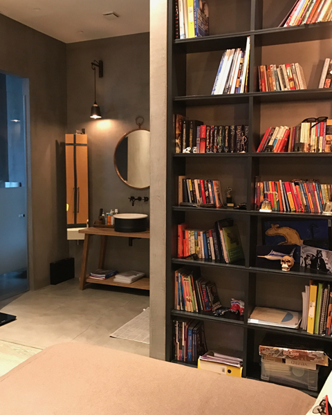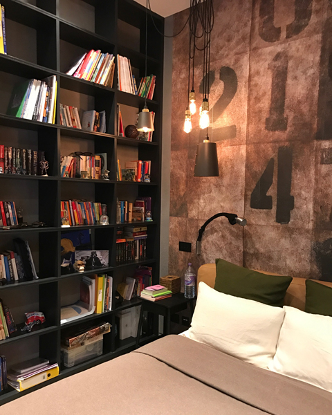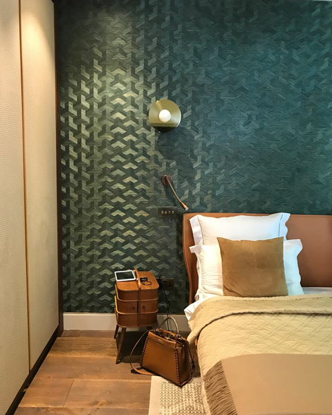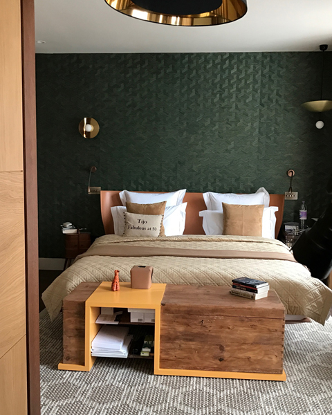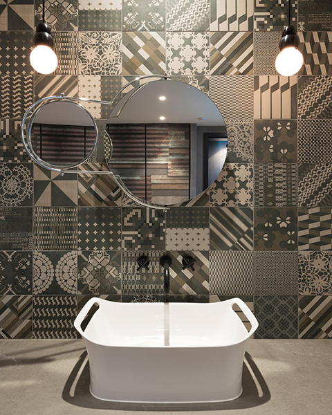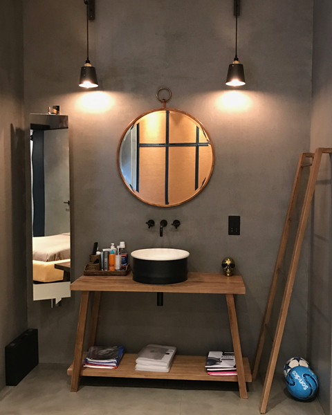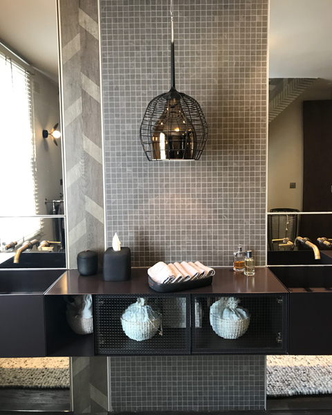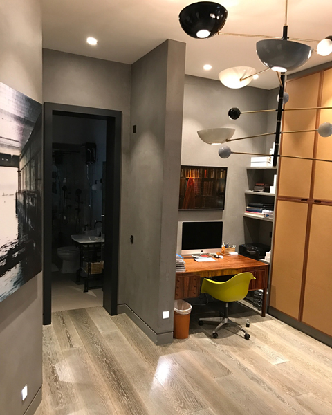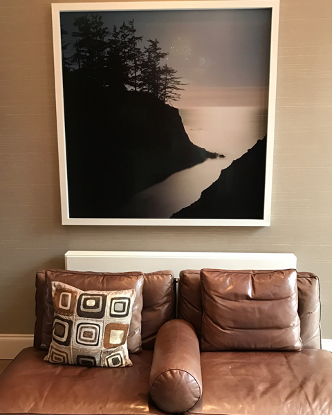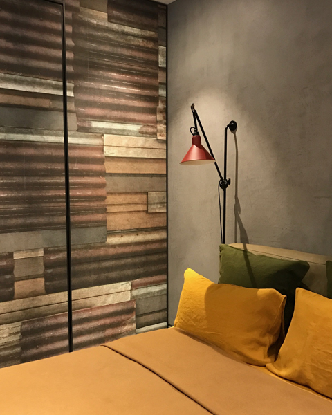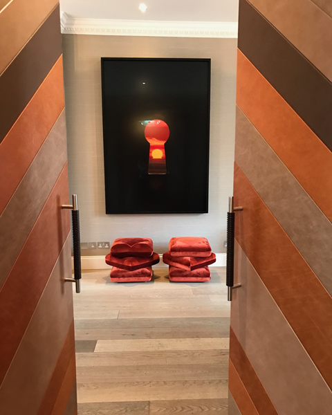
ATD took on the Abingdon Villas basement project after being asked by its clients to create extra living space for their three children. Having transformed from children to young adults, they now required more privacy. The canvas, a 200 square meter, open space basement, was soon designed to accommodate 3 en-suite bedrooms and a study, which is naturally lit by numerous light wells and mini courtyards. As the project matured, ATD’s mandate soon extended to redesigning the rest of the property as the clients wished to bring continuity to the existing living space, and create more space for the accommodation of a larger master bedroom.
Here, ATD’s main challenges were the digging up of the basement and the refurbishing of the entire property whilst the owners continued to live on the premise. Timing the project milestones efficiently with minimal disruption to their living standards was essential.
