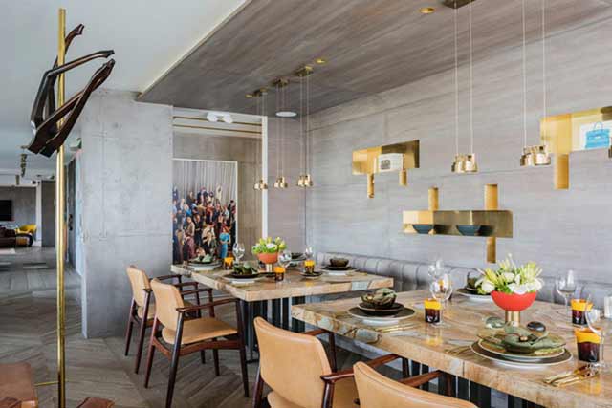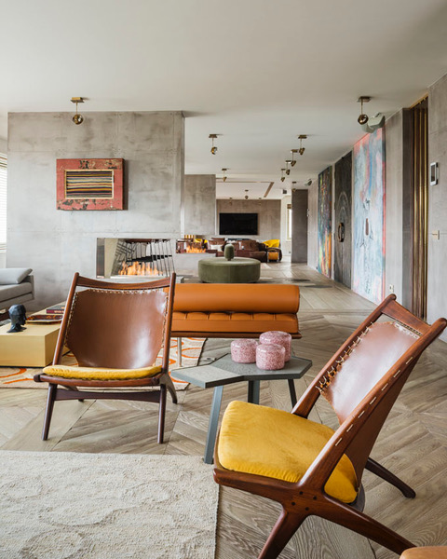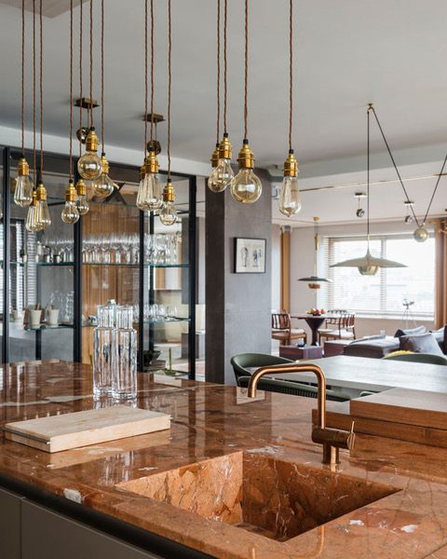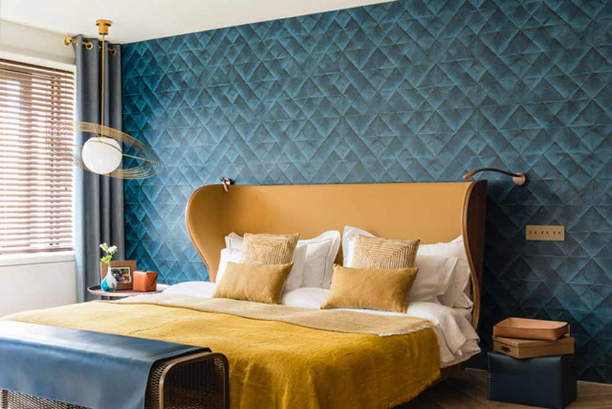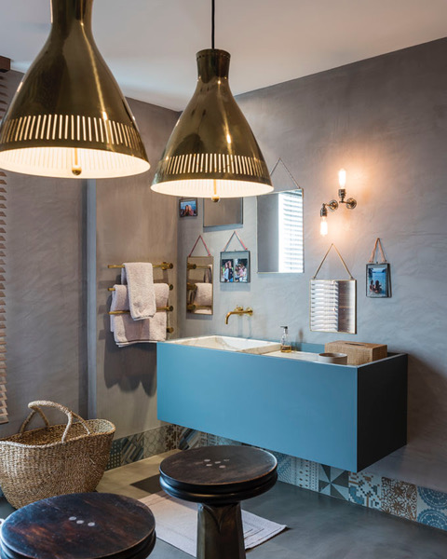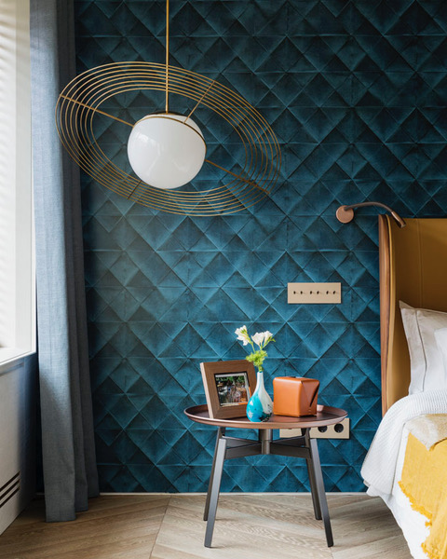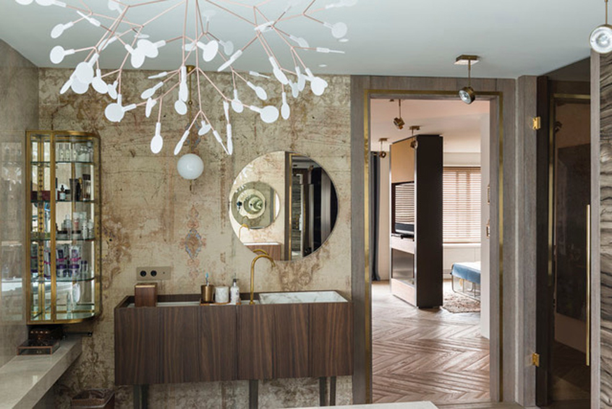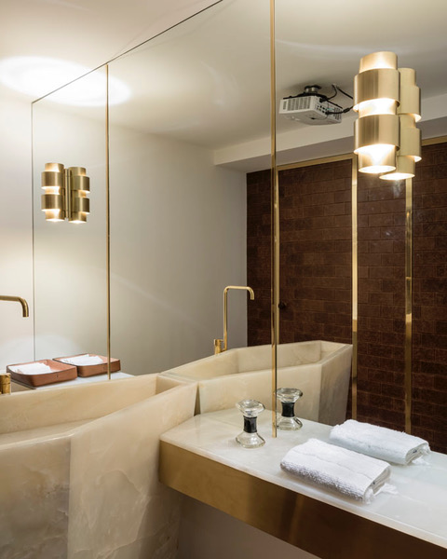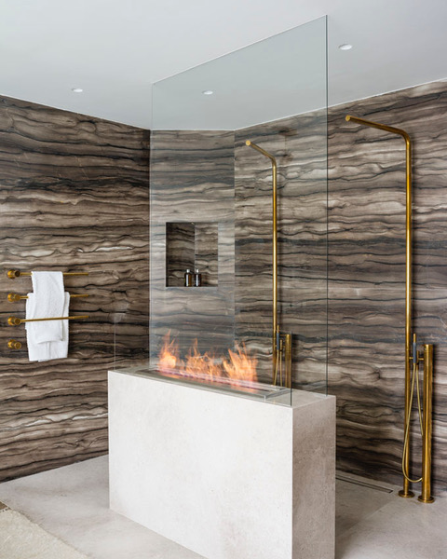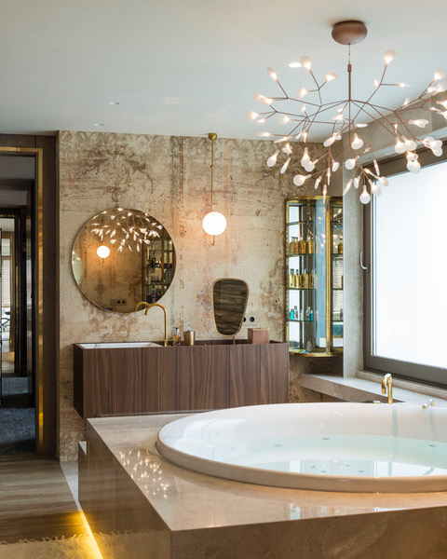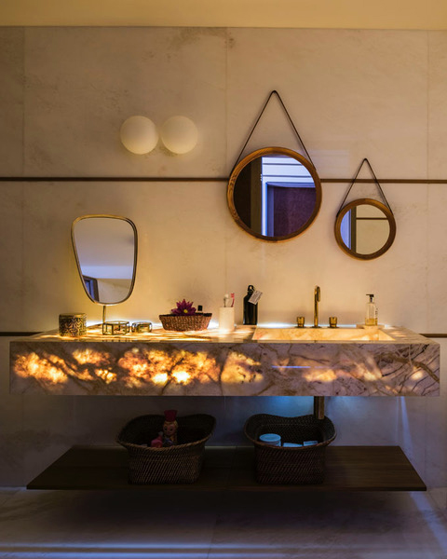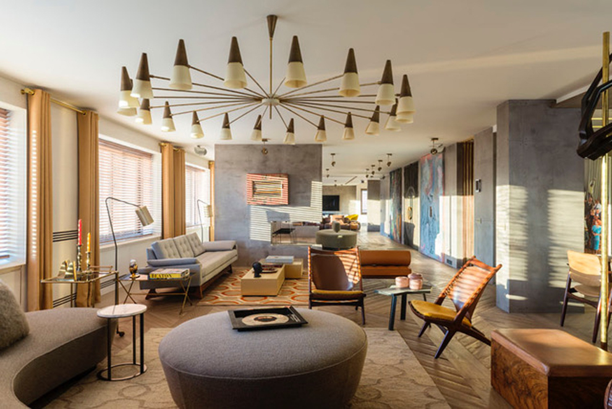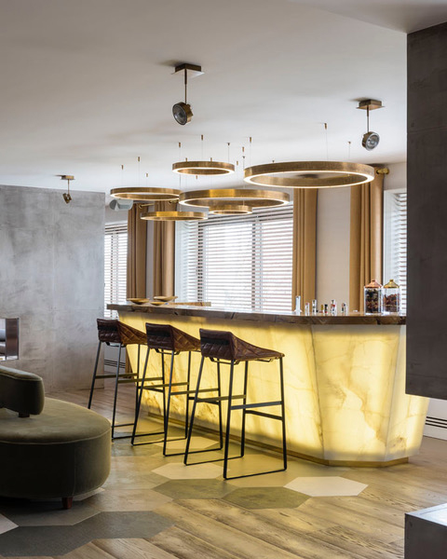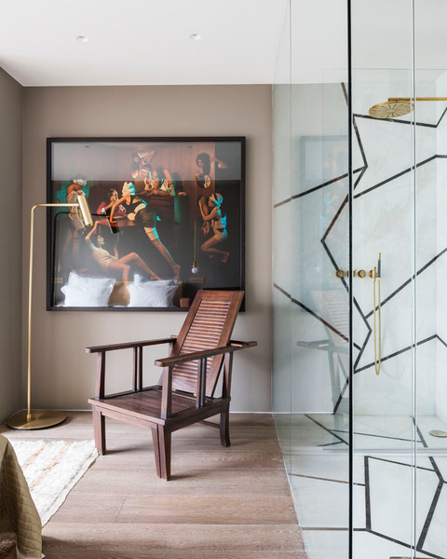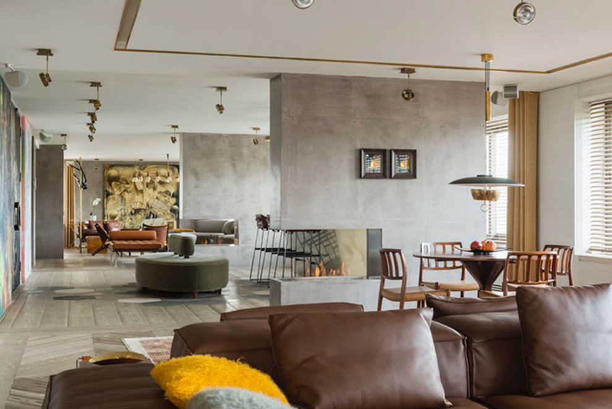
For its first Turkish clients, ATD converted two adjacent flats, situated in an established apartment building in downtown Istanbul, into a single living space. The 700 square meter project turned out to be one of the largest apartments in Istanbul with its 6 en-suite bedrooms, 2 staff rooms, large laundry and more. Inspired by the designs of the 50s and 60s, and believing them to resonate well with the character of the neighbourhood, ATD employed similar designs in its project. Whilst the house’s North Wing was designed as the owners’ private quarters, the South Wing was designed for the 3 children whose ages range from 11 to 18. A large custom designed onyx bar, located in the middle of the space, greets visitors as they enter through the imposing 1960s wooden door sourced from California. Separating the two sides of the house, the bar marks the transition from the more formal side to the more relaxed and homely. A formal dining room, reception and entertainment room, and an open plan kitchen are found on the flanks of the space. Brass, concrete and various types of marble were used throughout the project, and the designs and lay out decisions were carefully tailored to incorporate the client’s contemporary art collection. The house is a seamless open space that faces the world famous Bosphorus, and one of the city’s most astonishing parks.
The main challenge ATD faced during this project was the creation of a warm, stylish home out of a 1980s apartment which was originally designed and built in a crude utilitarian manner. The limited timing imposed by the building management also proved a complication as it allowed restricted access to the flat.
